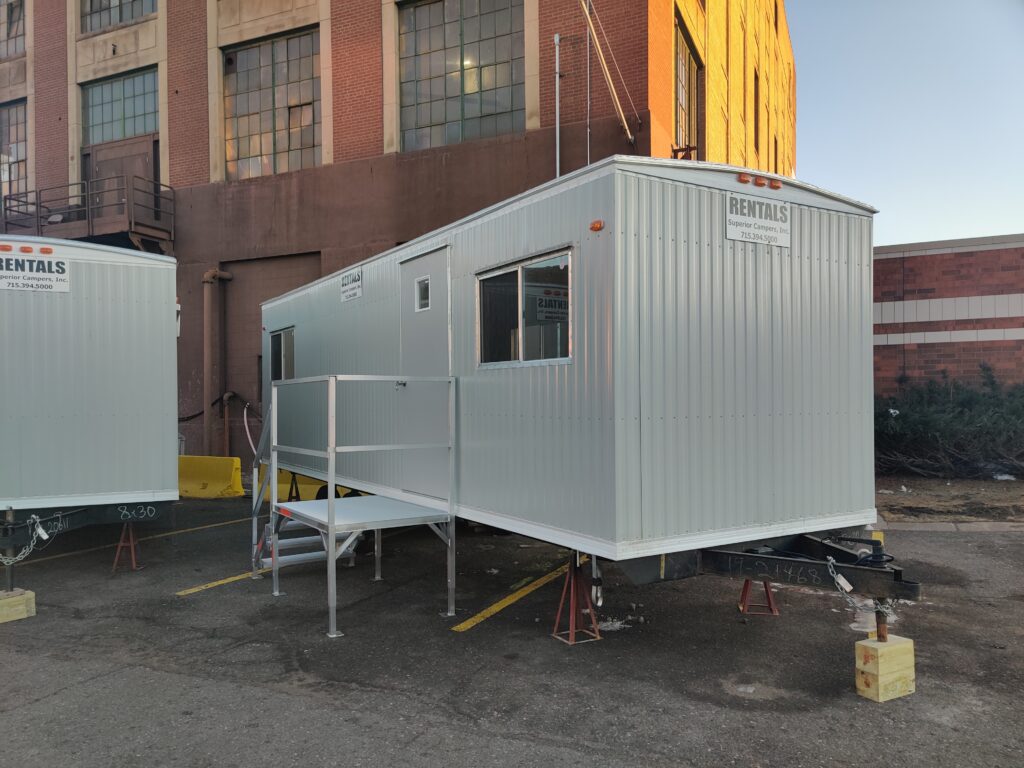Mobile Office Job Site Trailer Rentals

We offer mobile office trailer rental to all of northern Wisconsin, and Minnesota. Delivery and setup is available, please call for currently available floor plans, and rental cost. Sizes available from 8X20-10X34 with multiple floor plans to suit your needs. Whether it is a 3 day rental for a special event or a multi-year rental we will be more than happy to give you a competitive quote, and fast delivery to your job site. Call today, 715-394-5000.
Available Floor Plans
10X34 Open
Great open floor plan for lunch rooms, to meeting rooms. Features a desk at each end and a flip up drafting table in the middle.
Can be placed in smaller areas than ground mounted units, without any specialized equipment like a crane. Able to be moved on a job site with a standard truck.
Hurricane straps are standard for high wind areas, anchoring is optional.
Site needs to be mostly level but some leveling can be done once in place. OSHA Stairs for safe access.
Electric baseboard heat, through wall AC Standard.
100 Amp 220V panel must be hardwired for electric service.
8X20 Ground Mounted
More wind stable than trailer mounted offices, no anchoring required on most sites.
Window Bars, and heavy steel door standard for security.
Minimum of 80’ of room required to offload a 20’ container without a crane.
Stair free access for ease of entry and cost savings.
Site must be level before delivery.
Electric baseboard heat, through wall AC Standard.
100 Amp 220V panel must be hardwired for electric service.
8X30 Open
Great open floor plan for lunch rooms, to meeting rooms. Features a desk at each end and a flip up drafting table in the middle.
Can be placed in smaller areas than ground mounted units, without any specialized equipment like a crane.
Able to be moved on a job site with a standard truck.
Hurricane straps are standard for high wind areas, anchoring is optional.
Site needs to be mostly level but some leveling can be done once in place.
OSHA Stairs for safe access.
Electric baseboard heat, through wall AC Standard.
100 Amp 220V panel must be hardwired for electric service.
8X24 Open
Great for smaller work sites, open floor plan great for a break room, or a small open office. Can be placed in smaller areas than ground mounted units, without any specialized equipment like a crane.
Able to be moved on a job site with a standard truck.
Hurricane straps are standard for high wind areas, anchoring is optional.
Site needs to be mostly level but some leveling can be done once in place.
OSHA Stairs for safe access.
Electric baseboard heat, through wall AC Standard.
100 Amp 220V panel must be hardwired for electric service.
8X30 Two Office
Great floor plan for when you need two separate office spaces. Features a desk at each end and a flip up drafting table in the front larger office. Can be placed in smaller areas than ground mounted units, without any specialized equipment like a crane.
Able to be moved on a job site with a standard truck.
Hurricane straps are standard for high wind areas, anchoring is optional.
Site needs to be mostly level but some leveling can be done once in place.
OSHA Stairs for safe access.
Electric baseboard heat, through wall AC Standard.
100 Amp 220V panel must be hardwired for electric service.
